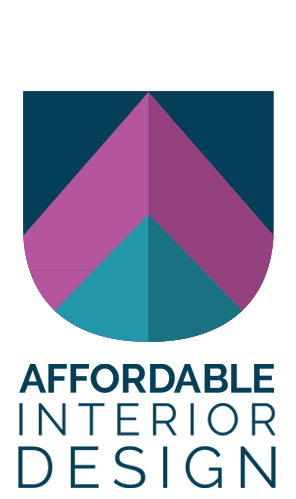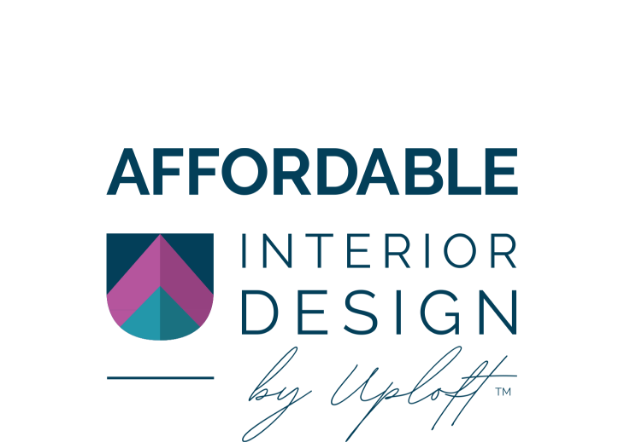Multiple Ways We Can Work Together
Our no-drama design plans make it simple and easy
Pick from one of our Interior Design Services
Makeover Plans starting at $1399
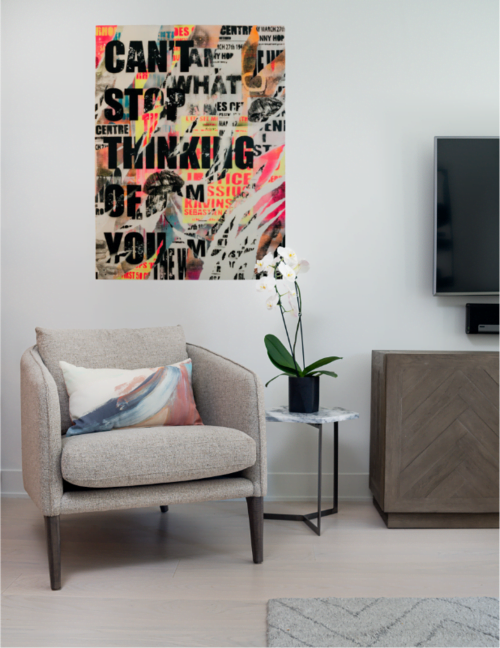
The 1-RoomMakeover
Get expert help with your design project.
For areas up to 300 sq. ft.
• In-Home or Virtual Interior Design Services
• Floor Plan & Mood Board
• Click n’ Buy Shopping List
• Reveal Call
• Follow-Up Call
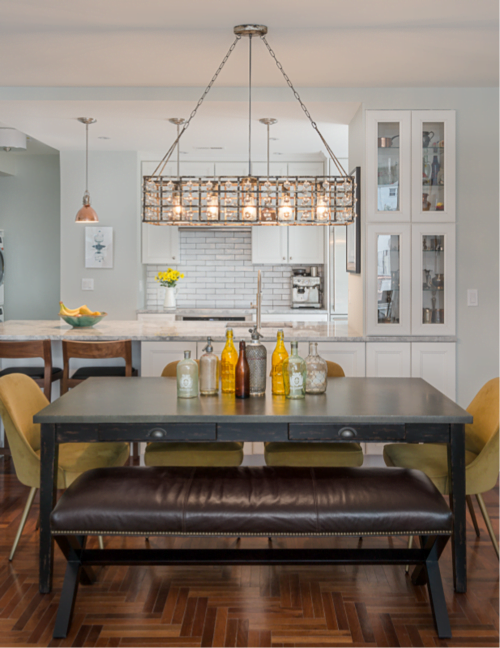
The 2-Room Makeover
Double the design, double the impact.
For areas up to 600 sq. ft.
• In-Home or Virtual Interior Design Services
• Floor Plans & Mood Boards
• Click n’ Buy Shopping List
• Reveal Call
• Follow-Up Call
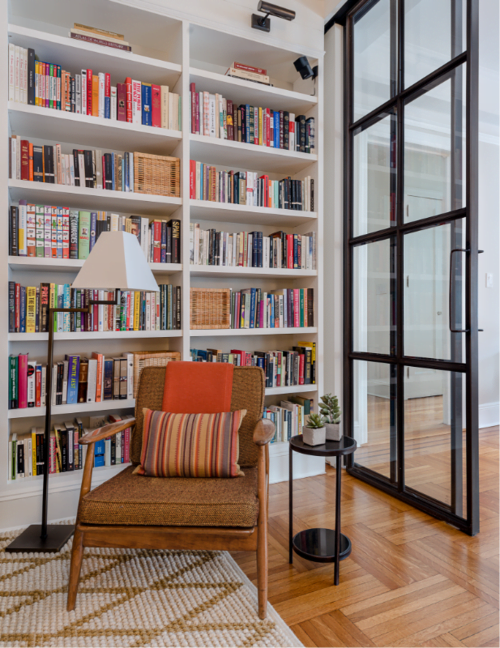
The 3-RoomMakeover
For a space you’ll be proud to come home to.
For areas up to 900 sq. ft.
• In-Home or Virtual Interior Design Services
• Floor Plan & Mood Board
• Click n’ Buy Shopping List
• Reveal Call
• Follow-Up Call
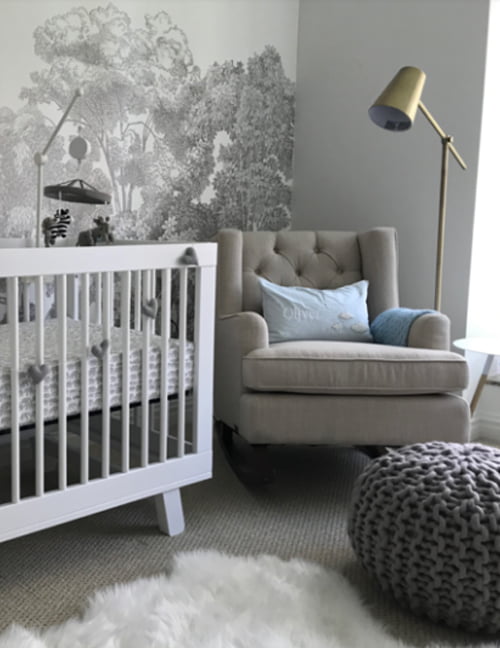
TheOverhaul
We take it from idea to installation.
Transform a few rooms or your entire home!
• In-Home or Virtual Interior Design Services
• Comprehensive Design
• Handyman/Assembly Services
• Designer Managed Installation
• The Big Reveal
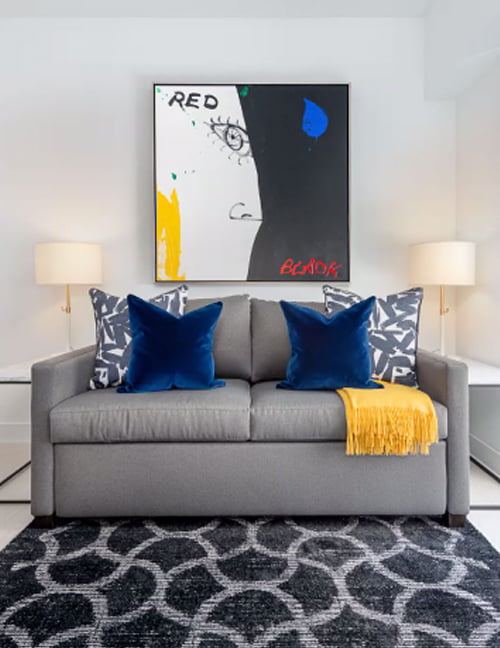
OurAdd-ons
Get more rooms? More questions?
Tailor our plans to your project.
• Extra Rooms or Design Time
• Handyman/Assembly Services
• Click n’ Buy Furnishings
• Gallery Wall Design
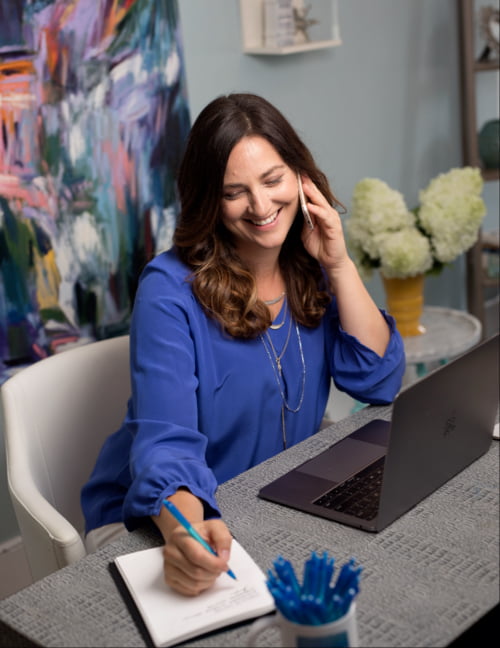
Consult with aPro
Brainstorm session with a pro – then DIY.
We can help with a variety of projects.
• In-Home or Virtual Interior Design Services
• Choose Paint Colors
• Accessorize Your Space
• Create Floor Plans and Layout
• Plan Your Next Renovation
In-person or virtual interior designservices
Serving clients across the USA and Internationally.
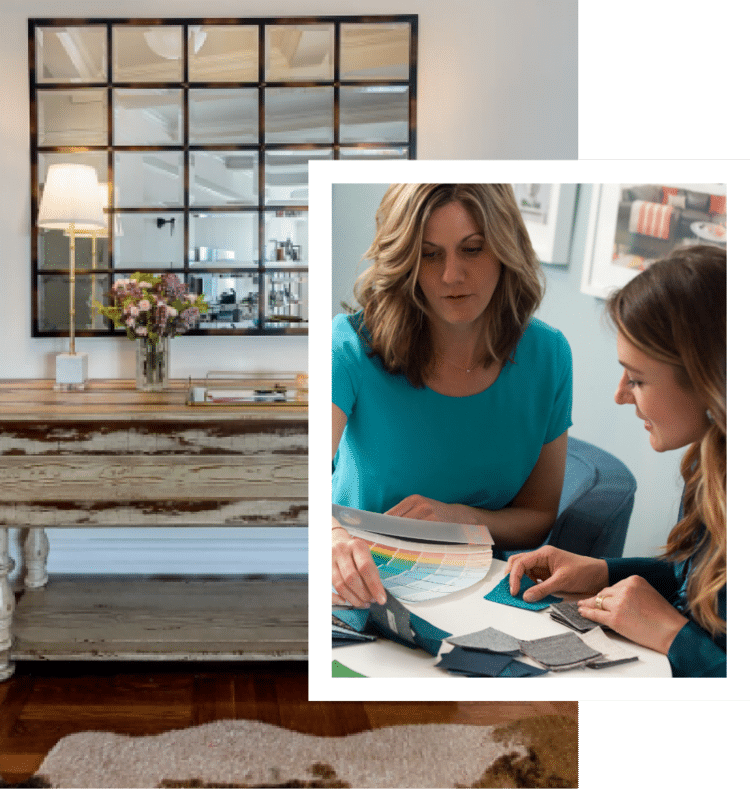
Work with our award-winning firm to create cohesive, functional designs that you’ll fall in love with.
Proudly serving clients virtually across the globe!
In-person interior design services are available at the following locations:
- New York
- New Jersey
- Connecticut
- Washington D.C.
3 steps and 2 weeksto design a space that you love!
1. Design Session
Discover your design style and plan with your designer. In-person or virtually, create a new floor plan, make a list of furniture pieces needed, and begin your transformation.
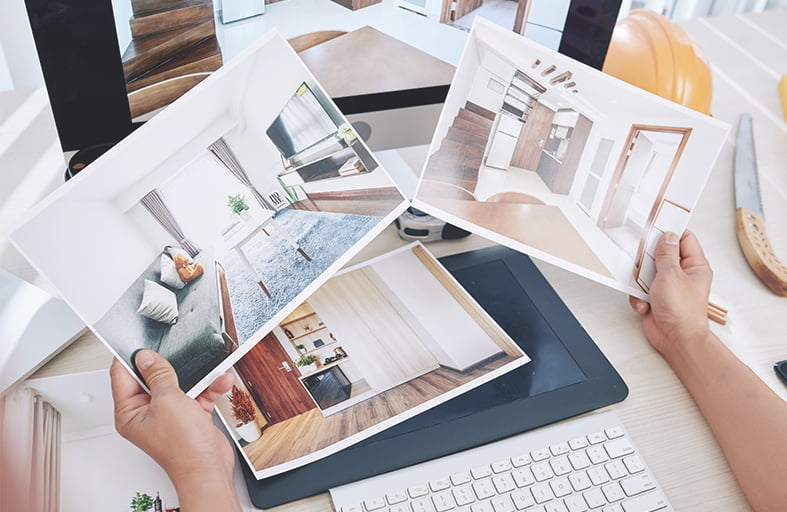
2. The Reveal
Two weeks later, after doing the research and legwork for you, we reveal a complete design roadmap including a mood board, floor plan, and shopping list.
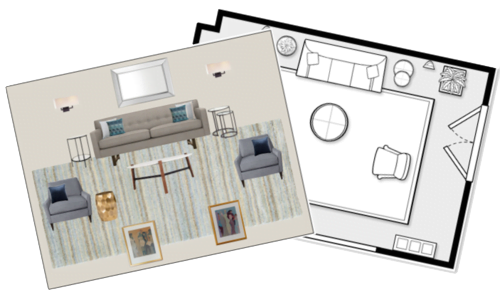
3. Transformation
Click and buy, and watch the pieces arrive! Share progress with your designer during a “Follow-Up Call”. Celebrate your redesign with friends & family!
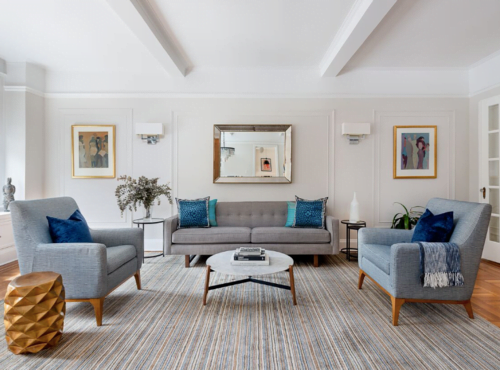
Happy Clients, Gorgeous Homes
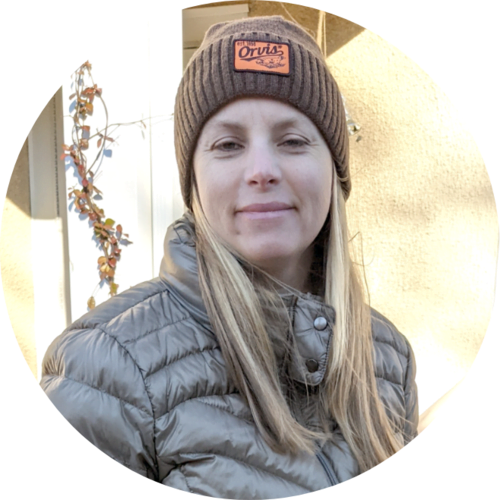



Frequently Asked Questions
Our designers work 7 days a week between 9am-7pm EST. Our admin office is open Monday-Friday from 9:30am-5:30pm EST.
Yes! Your design will be unique, not based on a cookie-cutter template. It will be fully tailored to your space/style. We’ll maximize every square foot of your space.
Not really. We don’t manage the contractors or the reno work. But we DO consult on renovations.
Need help picking out your tile, cabinets, flooring? We would love to guide your selections with our Consult Plan.
Because custom items are typically quite expensive and take a long time, we don’t handle anything custom. We are happy to give you our advice regarding your custom project.
We can discuss with you the pros/cons of built-ins, choose from fabric samples for your window treatments, or even suggest a direction for your cabinetry/tile. But we don’t measure for size or manage the project.
Yes. Inspiration images help your designer best understand the look that you are hoping to achieve.
Prior to your plan, we will ask you to fill out a brief questionnaire that will give us a better idea of your likes/dislikes and have a section for you to insert 4+ inspiration images.
Our website has an Inspiration Gallery that features popular looks from recent clients. It is a great place to get started.
Additionally, you can look at our projects or sites like houzz.com, pinterest.com, housebeautiful.com, and apartmenttherapy.com to find examples of rooms that you enjoy.
Take pictures and measurements of the items you would like to bring with you and have them available at the home visit to show the designer.
No need to send the pics/measurements in advance. Just be sure to have them with you at the time of the visit so the designer can consider them in the space.
We source from hundreds of different vendors, depending on your budget and style preferences. We only use items that can be purchased online.
Most of the items are also offered in retail stores so you can go sit on/jump on/experience the pieces (i.e. Room and Board, Ikea, Crate and Barrel, West Elm, Target, Anthropologie, Macy’s, Arhaus, and many more.)
Certain pieces, however, are only available online (i.e. Overstock, Wayfair, VivaTerra, RugsDirect, AllModern, BurkeDecor, etc.)
When we source from online-only vendors, we try to use sites that have free/low-cost shipping and free returns.
We do not recommend things that cannot be found online (i.e. things from small boutiques, thrift stores, or auction houses) as we cannot guarantee that the items will still be in stock when you are ready to buy. We also do not usually use flash sale sites because their items sell out quickly, and they do not have flexible return policies.
At some of the vendors, we are eligible for a trade discount of up to 40%. You can access those discounts through our Designer Discount Shopping Service.
Never! Nor do we have special affiliations with only specific vendors. We recommend pieces that are perfect for your space based on your style/budget. We look for the best deals on every item we select and send you the direct link on the retailer’s site.
We are all about transparency and affordability and we will never pressure anyone to spend more than their budget allows.
You’re always in the driver’s seat. We don’t have a financial investment in how much you spend!
A computer-drawn floor plan is included with every Makeover Plan.
Yes, we sure can. Request additional rooms, more design time, help with assembly and more! Give us a ring to discuss your project and create a plan that will meet your design needs.
